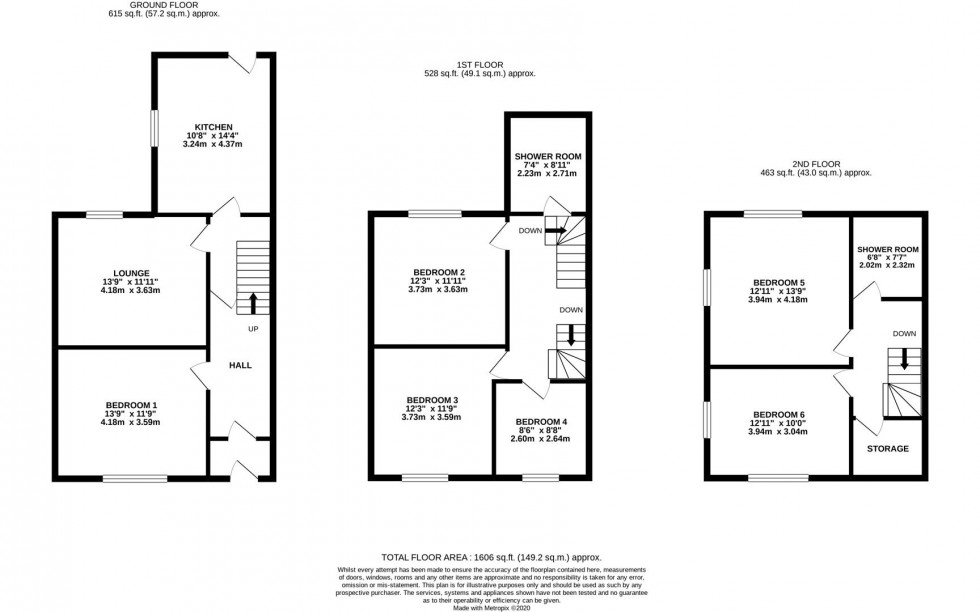
The composite entrance door opens to the entrance porch. The entrance porch has a wall mounted fire alarm system, and gives access to the entrance hallway.
The entrance hallway has a radiator, and gives access to the inner hallway, and to bedroom one.
Bedroom one has UPVC double glazed windows to the front and side, a ceiling light point, a radiator, and coving.
The inner hallway has stairs off to the first floor, a ceiling light point, and gives access to the reception room, and the kitchen.
The reception room has a UPVC double glazed window to the rear, a UPVC double glazed bay window to the side, a ceiling light point, and a radiator.
Fitted with a range of wall and base units, and roll edge work surfaces, the kitchen has a stainless steel sink unit with a mixer tap, space and plumbing for a washing machine and a dryer, space and plumbing for a dishwasher, 2 tall fridge/freezers, plus an integrated oven and hob with an extractor hood over. There are double glazed windows to the side and rear, luxury vinyl flooring, ceiling spot lights, a door giving access to the stairs leading to the cellar. Wall mounted boiler. All appliances and furniture to be included in sale.
The cellar is divided into four rooms (offering the potential for conversion, subject to obtaining the necessary planning consent).
On reaching the first floor, the landing has a double glazed window to the rear, stairs off to the second floor, and doors into a bathroom, and three bedrooms.
The bathroom is fitted with a three piece suite comprising; a shower cubicle, a low flush wc, and a pedestal wash hand basin with tiled splash backs. There are UPVC double glazed windows to the rear and side, and a ceiling light point.
Bedroom two has a built in wardrobe, UPVC double glazed windows to the side and rear, a ceiling light point, and a radiator.
Bedroom three has a built in wardrobe, UPVC double glazed windows to the side and front, a ceiling light point, and a radiator.
Bedroom four has a built in store cupboard, a UPVC double glazed window to the front, a ceiling light point, and a radiator.
On reaching the second floor, the landing has a loft access hatch, and gives access to a useful store room (providing potential for conversion, subject to obtaining the necessary consents), two further bedrooms, and a bathroom.
Bedroom five has UPVC double glazed windows to the front and side, a ceiling light point, and a radiator.
Bedroom six has UPVC double glazed windows to the rear and side, a ceiling light point, and a radiator.
The second floor bathroom is fitted with a three piece suite comprising; a shower cubicle, a low flush wc, and a pedestal wash hand basin. There is an extractor fan, a ceiling light point, and radiator.
There is off road parking for one vehicle at the front of the property, and for two further vehicles at the side.
Council Tax Band C. Nottingham City Council.
Amount Payable 2025/2026 £2,361.06.
Currently Council Tax exempt due to student residents
We are advised that the property is let for the academic year 2025/2026.
For further information, please contact Thomas James Estate Agents.
Thomas James Estate Agents always refer sellers (and will offer to refer buyers) to Premier Property Lawyers, Ives & Co, and Curtis & Parkinson for conveyancing services (as above). It is your decision as to whether or not you choose to deal with these conveyancers. Should you decide to use the conveyancers named above, you should know that Thomas James Estate Agents would receive a referral fee of between £120 and £240 including VAT from them, for recommending you to them.
