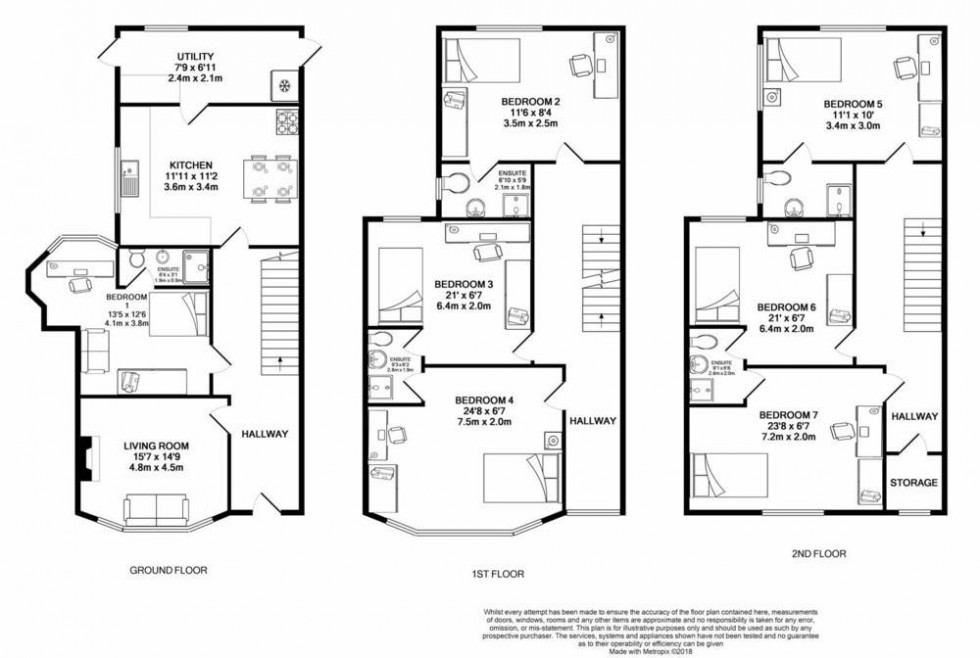
The entrance door opens to the entrance hallway. The entrance hallway has stairs off to the first floor, and doors into the living room, bedroom one, and the open plan kitchen.
The living room overlooks the front.
Bedroom one overlooks the rear, and has a fitted en-suite shower room.
The open plan kitchen kitchen has a range of wall, drawer and base units, numerous appliances, and plenty of space for a dining table and chairs. There is access from here, to the utility room, which has doors opening to both sides.
On reaching the first floor, the landing has stairs off the second floor, and doors into three bedrooms. One this level, bedrooms three and four share a Jack & Jill style shower room, and bedroom two has an en-suite shower room.
There are three further bedrooms accessed from the second floor landing. Here, bedrooms six and seven share a Jack & Jill style shower room, and bedroom five has an en-suite shower room.
There are steps taking you to the cellars which could be converted subject to the relevant planning consents.
At the front of the property there is a small courtyard style garden, with steps up to the entrance door.
To the rear of the property there is a further courtyard style garden.
Thomas James have been advised that-
CURRENT LET FOR THE ACADEMIC YEAR OF 25/26 - 7 BEDROOMS
Rent Received £4853.33 per Month - Total income £58239.96 including Water, gas and electricity.
Council Tax Band D. Nottingham City Council.
Amount Payable 2025/2026 £2,656.19.
Thomas James Estate Agents always refer sellers (and will offer to refer buyers) to Premier Property Lawyers, Ives & Co, and Curtis & Parkinson for conveyancing services (as above). It is your decision as to whether or not you choose to deal with these conveyancers. Should you decide to use the conveyancers named above, you should know that Thomas James Estate Agents would receive a referral fee of between £120 and £240 including VAT from them, for recommending you to them.
