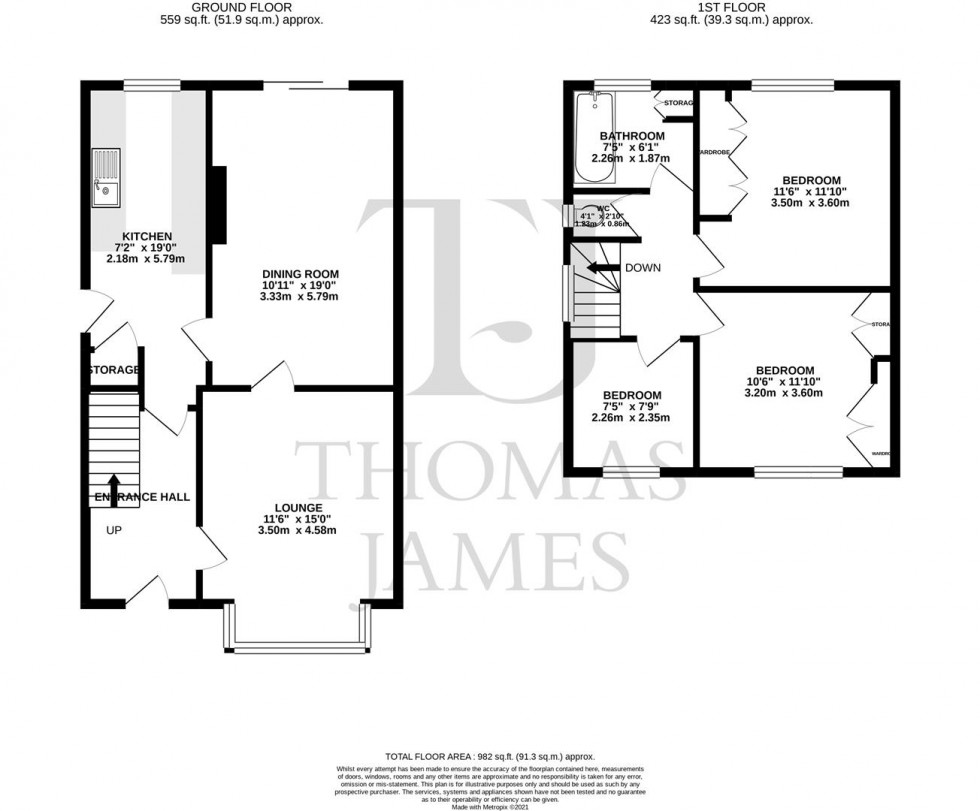
With canopy porch over, and opaque glazed floor to ceiling window panel to one side, leading into:-
Stairs rising to the first floor, ceiling light point, radiator, under-stairs storage cupboard, doors giving access into the kitchen and the:-
UPVC double glazed bay window to the front elevation, coving to ceiling, ceiling light point, two radiators, door into:-
UPVC double glazed sliding patio doors opening out to the rear garden, coving to ceiling, wall lighting, ceiling light point, radiator, door into:-
Fitted with a range of wall, drawer and base units, with roll edge work surfaces over, inset one and a half sink with drainer and mixer tap, space and plumbing for both a dishwasher and washing machine, space for a freestanding electric oven with an extractor hood over, space for an under counter fridge, and space for a tall fridge freezer.
UPVC double glazed windows to the rear and side elevations, radiator, wall mounted IDEAL combi boiler, double doors leading to a larder, (with shelving), door opening out to the car port
UPVC double glazed window to the side elevation, ceiling light point, loft access hatch (giving access to the loft space above), doors into three bedrooms, the separate w/c, and the bathroom.
Fitted with a two piece suite comprising; a panelled bath with a mixer tap and shower attachment over, and a pedestal wash hand basin.
UPVC double glazed window to the rear elevation, ceiling light point, fully tiled walls, storage cupboard, vinyl floor covering, radiator.
Fitted with a low level flush w/c. UPVC double glazed window to the side elevation, ceiling light point.
UPVC double glazed window to the front elevation, a range of built-in bedroom furniture, wall lighting, ceiling light point, radiator.
UPVC double glazed window to the rear elevation, a range of built-in bedroom furniture, ceiling light point, radiator.
UPVC double glazed window to the front elevation, ceiling light point, radiator.
To the front of the property there is a lawned garden with mature shrub borders, hedged and and walled boundaries, and a pathway leading to the entrance door.
The blocked paved driveway at the front and side of the property provides off road parking for a number of vehicles, with wrought iron double gated access to the CAR PORT, caravan standing and DETACHED SINGLE GARAGE (with up and over door to the front, and power connected).
The south facing rear garden is privately enclosed with hedged and timber fenced boundaries, and includes a large patio seating area, with a lawn beyond. The garden also has a mature fruit tree, an external tap, and external lighting.
Council Tax Band D. Rushcliffe Borough Council.
Amount Payable 2025/2026 £2,579.65.
A new gas combi- boiler and new radiators have been installed at the property, we have been advised by the vendor that this holds a 10 years guarantee..
Thomas James Estate Agents always refer sellers (and will offer to refer buyers) to Premier Property Lawyers, Ives & Co, and Curtis & Parkinson for conveyancing services (as above). It is your decision as to whether or not you choose to deal with these conveyancers. Should you decide to use the conveyancers named above, you should know that Thomas James Estate Agents would receive a referral fee of between £120 and £240 including VAT from them, for recommending you to them.
